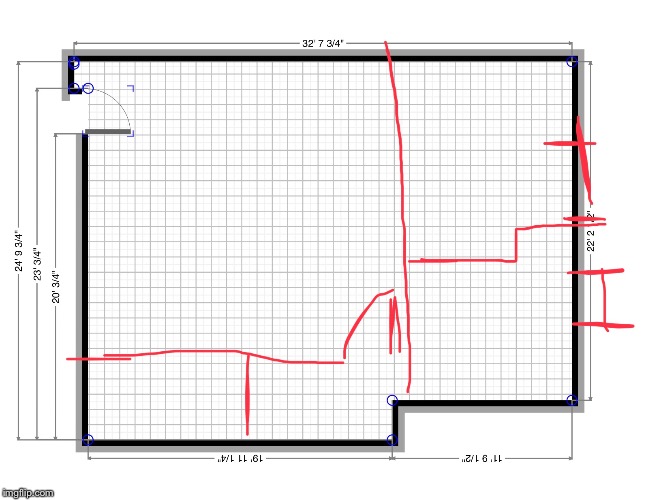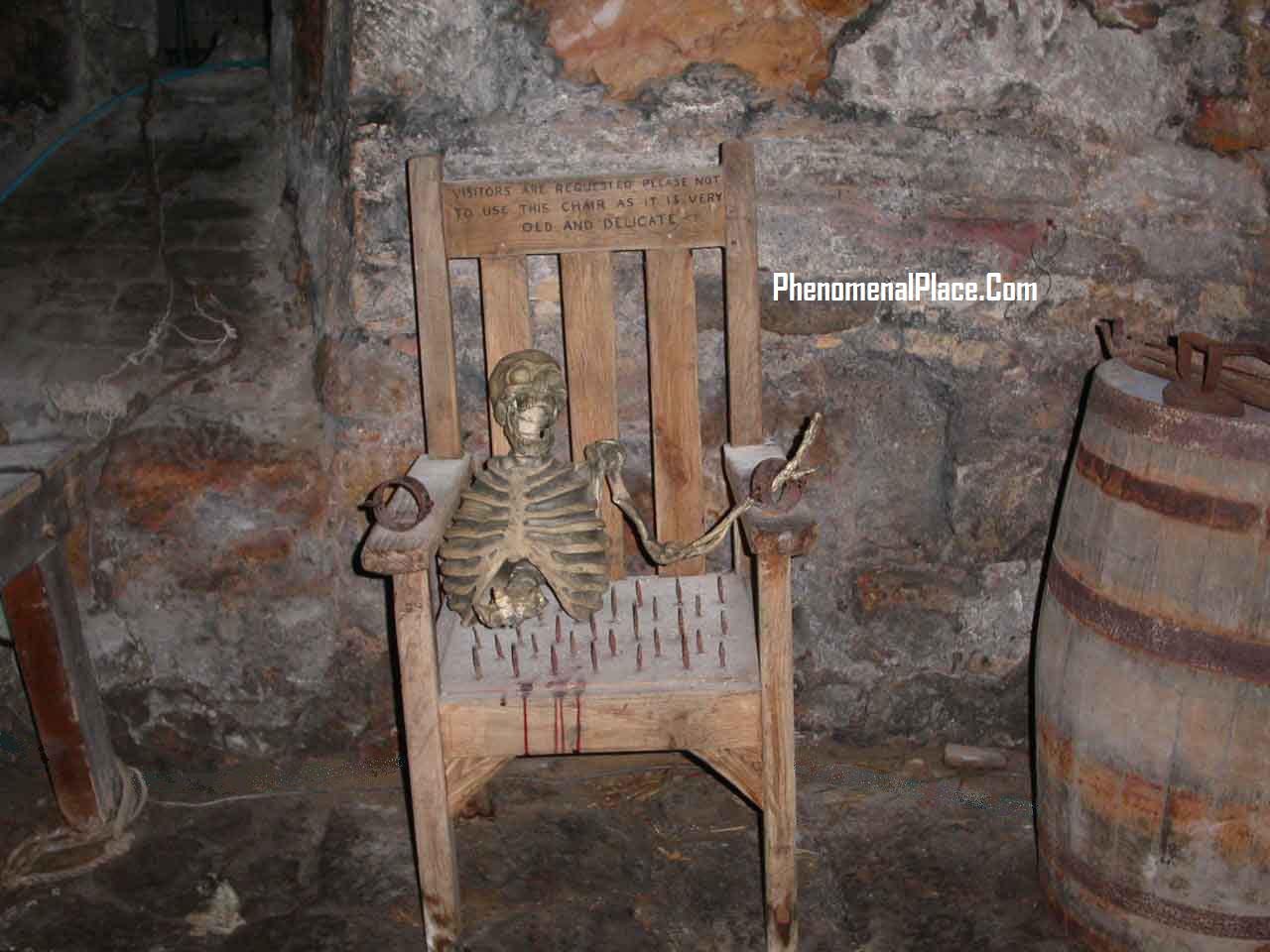When we built our house, our idea was that we never wanted to move again. With that in mind, we ended up digging out under the garage and leaving it as a large, unfinished room that we would have potential for in the future, should we need to convert it to bedrooms or something (such as if we ever had adult children and their families living with us — not that we’re necessarily wanting that but just that it’s easier to have it and not need it than to need it and not have it). Anyway, the rest of the basement is finished and there’s no immediate need for any additional bedrooms or bathrooms. As the kids get older, and more annoying as teenagers, that may change as we will want to shift people away from our space, so it may not be too far off.
Anyway, the longer it’s been sitting there, the more I’ve got an itch to do some work on it and maybe start framing, but I’m not 100% sold on what to do. Using an app I downloaded, I was able to sketch this with the camera, but it’s a little goofy (the nook in the upper left corner isn’t really there). The door in the upper left is where you enter from the rest of the basement. On the right side, there are two windows that I marked using the iPhone touch up, so it looks real crappy.


As the two windows are really the only places to do bedrooms, I feel I’m in a default of pushing both rooms back there and then figuring out what to do with the rest of the space. If it were configured differently, I’d finish only part of it and leave the rest unfinished, but as it wouldn’t make much sense to finish the part without windows, it leaves me wondering what to do with the rest of it. We’ve already got a family room / TV area /sitting area that’s sufficient, so I don’t think using it as that would be as much bang for the buck. I’d be open for putting a sauna down there with a bathroom, which would keep the room square, but doing a bathroom would require ripping up some concrete to put in plumbing, which is perhaps more hassle than I’d be looking for. I sketched how I’d do that here..

I’m looking for ideas on what to do with a floor plan. Because of the shape of the room and the location of the windows, I feel somewhat limited but I’m not good with geospatial creativity. At least for now, having one bedroom would be nice to function as an office, but I’m not excited about separating a finished room from the rest of the house by a cold concrete room. I currently have drums set up, and that would likely be one use for extra space. Anyway, open to suggestions of anything to put in the rest of it. I know someone was posting pictures a couple years ago of their basement.
Anyway, the longer it’s been sitting there, the more I’ve got an itch to do some work on it and maybe start framing, but I’m not 100% sold on what to do. Using an app I downloaded, I was able to sketch this with the camera, but it’s a little goofy (the nook in the upper left corner isn’t really there). The door in the upper left is where you enter from the rest of the basement. On the right side, there are two windows that I marked using the iPhone touch up, so it looks real crappy.


As the two windows are really the only places to do bedrooms, I feel I’m in a default of pushing both rooms back there and then figuring out what to do with the rest of the space. If it were configured differently, I’d finish only part of it and leave the rest unfinished, but as it wouldn’t make much sense to finish the part without windows, it leaves me wondering what to do with the rest of it. We’ve already got a family room / TV area /sitting area that’s sufficient, so I don’t think using it as that would be as much bang for the buck. I’d be open for putting a sauna down there with a bathroom, which would keep the room square, but doing a bathroom would require ripping up some concrete to put in plumbing, which is perhaps more hassle than I’d be looking for. I sketched how I’d do that here..

I’m looking for ideas on what to do with a floor plan. Because of the shape of the room and the location of the windows, I feel somewhat limited but I’m not good with geospatial creativity. At least for now, having one bedroom would be nice to function as an office, but I’m not excited about separating a finished room from the rest of the house by a cold concrete room. I currently have drums set up, and that would likely be one use for extra space. Anyway, open to suggestions of anything to put in the rest of it. I know someone was posting pictures a couple years ago of their basement.


